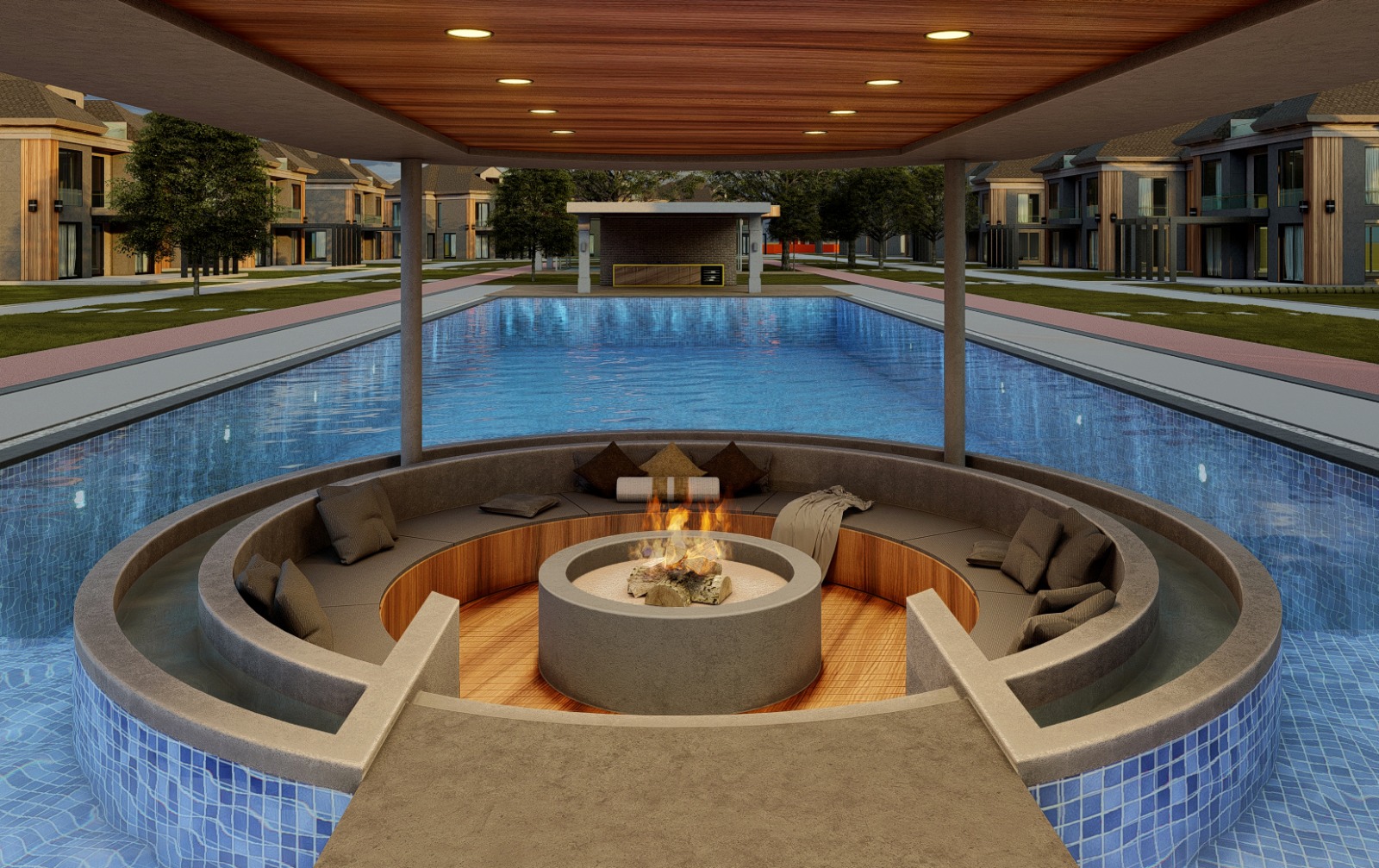- Indoor parking (2-3 cars per villa)
- Entrance to the villa from the parking lot
- Electric vehicle fast charging unit
- Gym (can be opened and closed in the common area)
- Walking path (1 lap 500m)
- Semi-olympic 12×30 m common pool, shallow pool for children
- In-pool coffee arbor
- Treehouse playground for children that integrates with nature
- magnificent landscape
- Smart House
- vehicle recognition system
- 24/7 security and camera recording system
- Fully powered by generator to the complete axle
- 200 ton water tank for rain water
- Residential settlement, preserving centuries-old oak trees
- 18,000 mt for ground improvement. jetgrout application
Bıg Vıllas
basement
- 440.3m² multi-purpose hall hobby room
- 15 m² servant room
- 4 m² serviced bathroom
- 9.56 m² entrance corridor
- 11.3 m² installation room
ground floor
- 40 m² living room
- 19.62 m² kitchen
- 16.63 m² guest room
- 4 m² bathroom
- 15.27 m² entrance hall
- 35 m² terrace
1. Floor
- 26.07 m² master suite
- 7.34 m² dressing room
- 5.96 m² private en-suite bathroom
- 4.34 m² suite balcony
- 15.68 m² bedroom2
- 3.54 m² bathroom2
- 16.70 m² bedroom3
- 4 m² bathroom3
- 6.45 m² hall
- 8.81 m² gallery space
basement
Ground floor
1. Floor




















